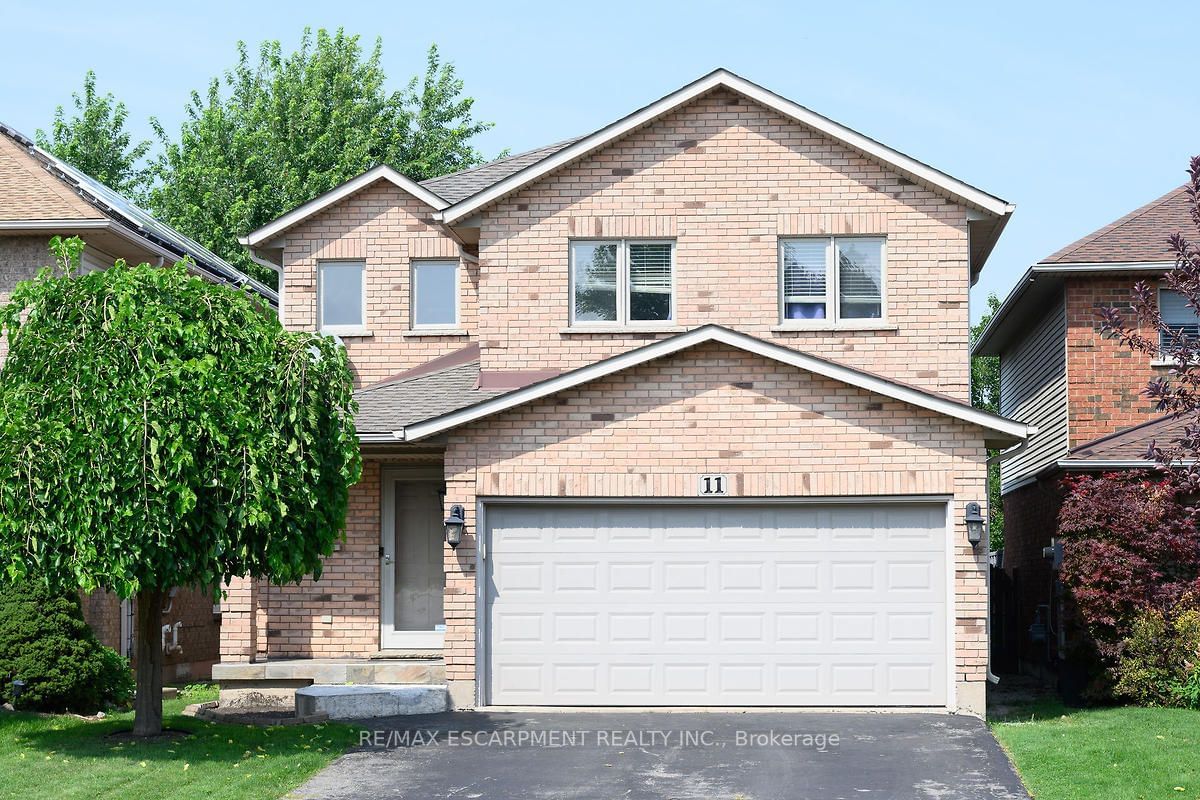$859,999
$***,***
3-Bed
4-Bath
1500-2000 Sq. ft
Listed on 8/24/23
Listed by RE/MAX ESCARPMENT REALTY INC.
Nestled in Hamilton Mountain's desirable Allison neighbourhood, this two-story brick home offers 1800 square feet of comfortable living space with 3 bedrooms, 2 full bathrooms, and 2 half bathrooms. It's the ideal family-friendly retreat. Step inside to an open-concept main floor. The kitchen is a standout, featuring stainless steel appliances and elegant granite countertops. It effortlessly connects to the living and dining areas, creating a welcoming space for family gatherings and entertaining. Outside, a private backyard beckons. Upstairs, the master bedroom is a retreat in itself, complete with a walk-in closet and a luxurious ensuite bathroom. Two additional large bedrooms share a well-appointed bathroom, ensuring everyone in the family has their own space. The finished basement adds valuable living space. It includes a playroom, a convenient powder room, a laundry room, a storage/utility room, and a cold cellar.
Remarkable family home in prime Hamilton Mountain location. Many updates over several years, remodelled kitchen, main floor flooring, hardwood in bedrooms, finished basement, furnace and a/c 21'. Many schools, amenities, park close by.
X6765762
Detached, 2-Storey
1500-2000
12
3
4
2
Attached
2
16-30
Central Air
Finished
Y
Brick, Vinyl Siding
Forced Air
N
$5,372.00 (2023)
< .50 Acres
104.38x34.19 (Feet)
